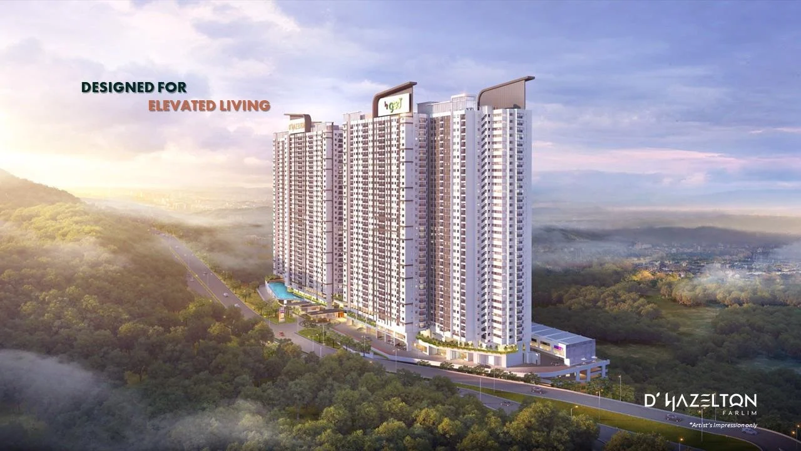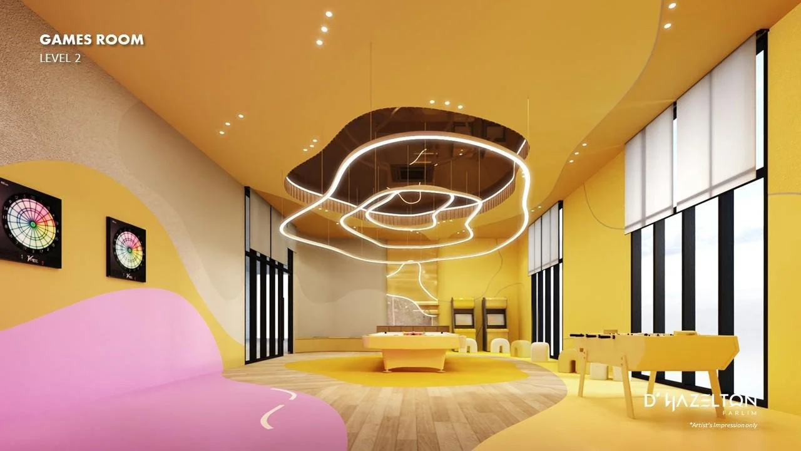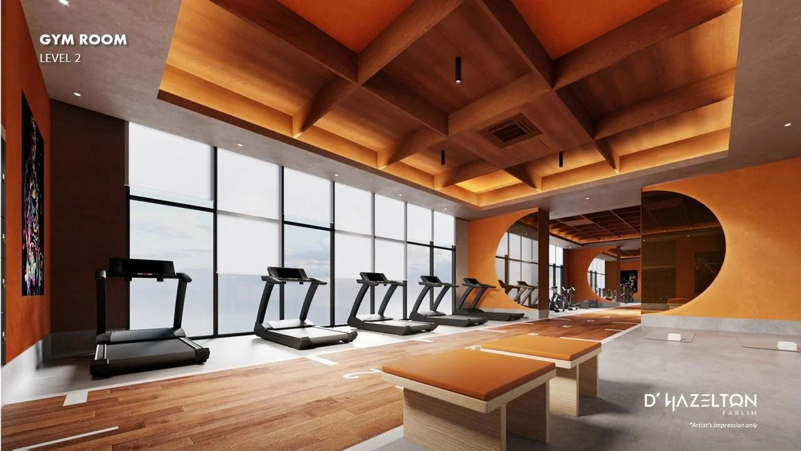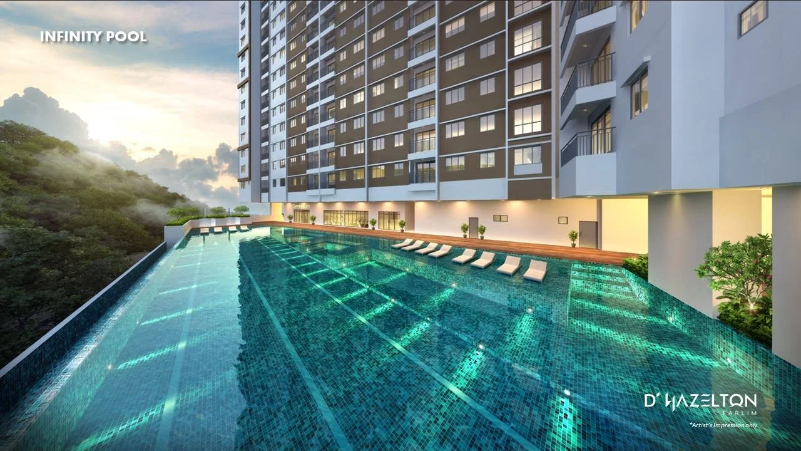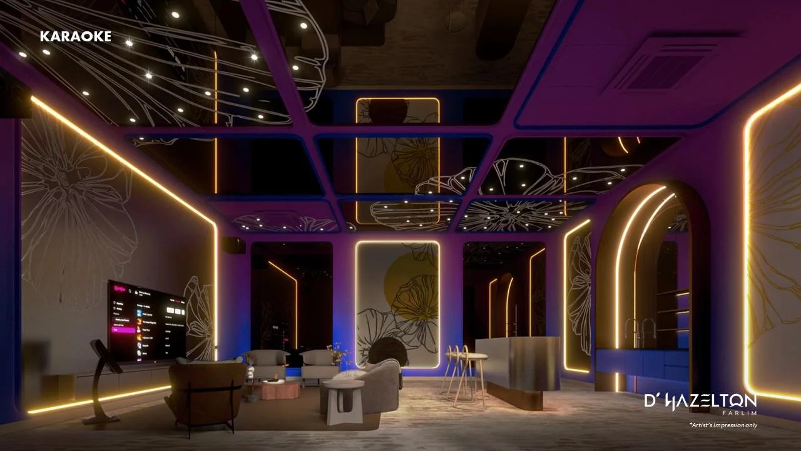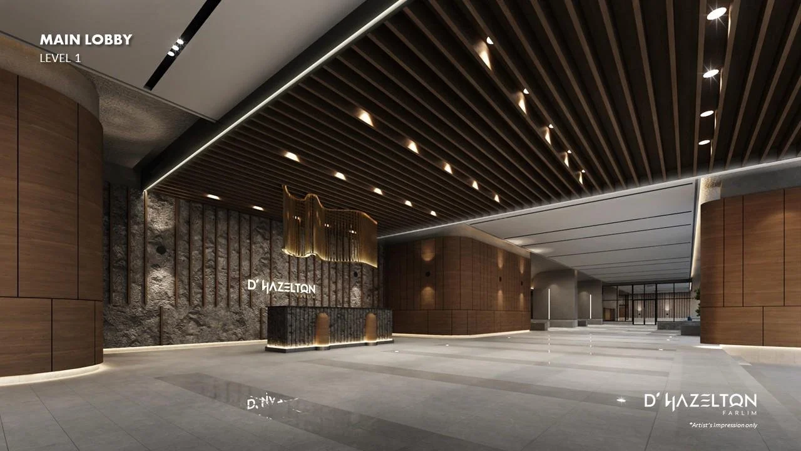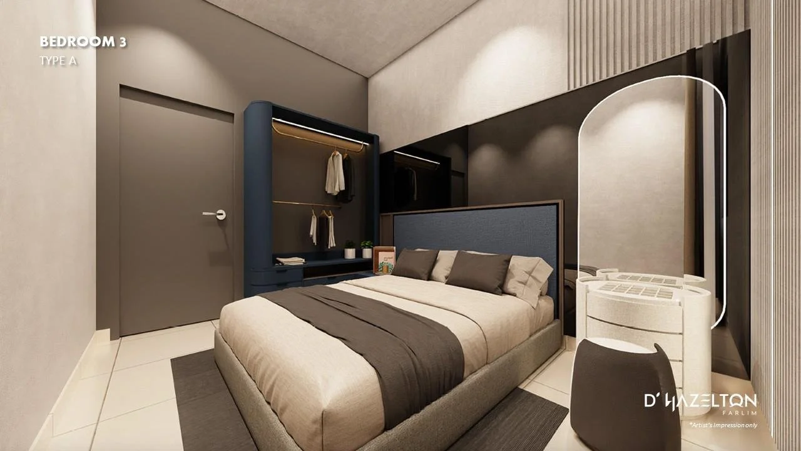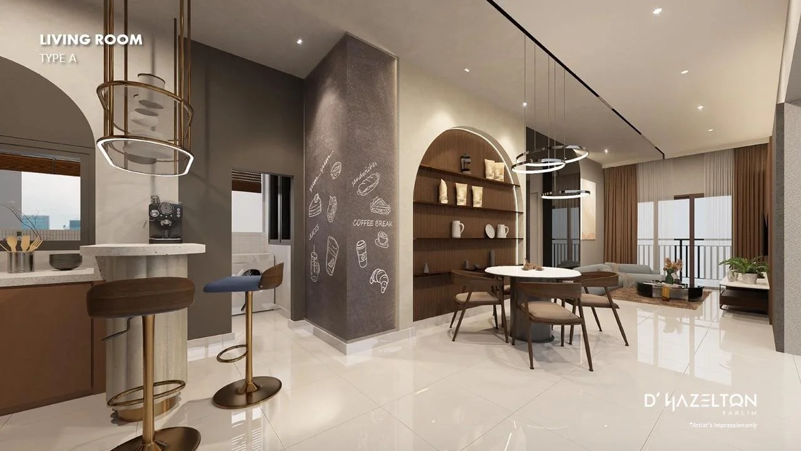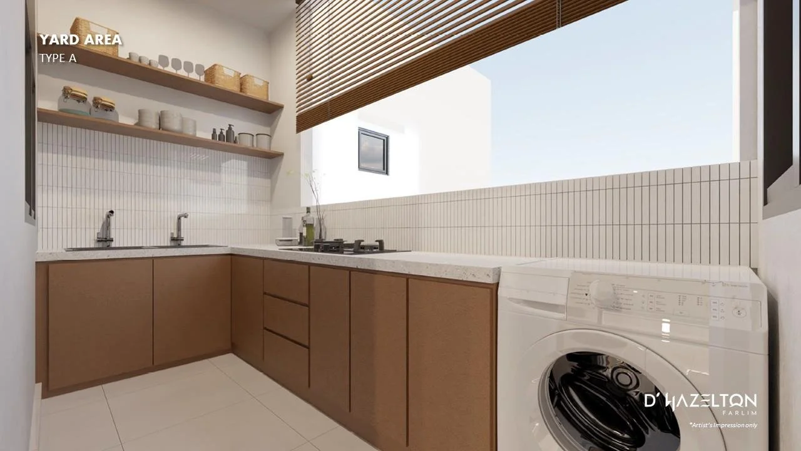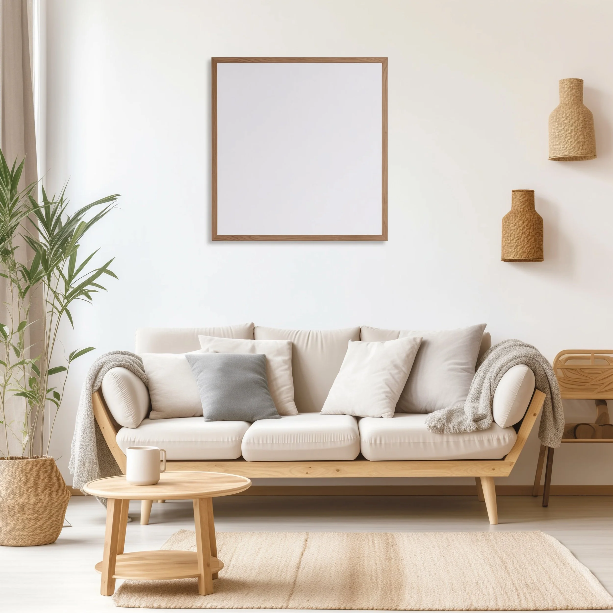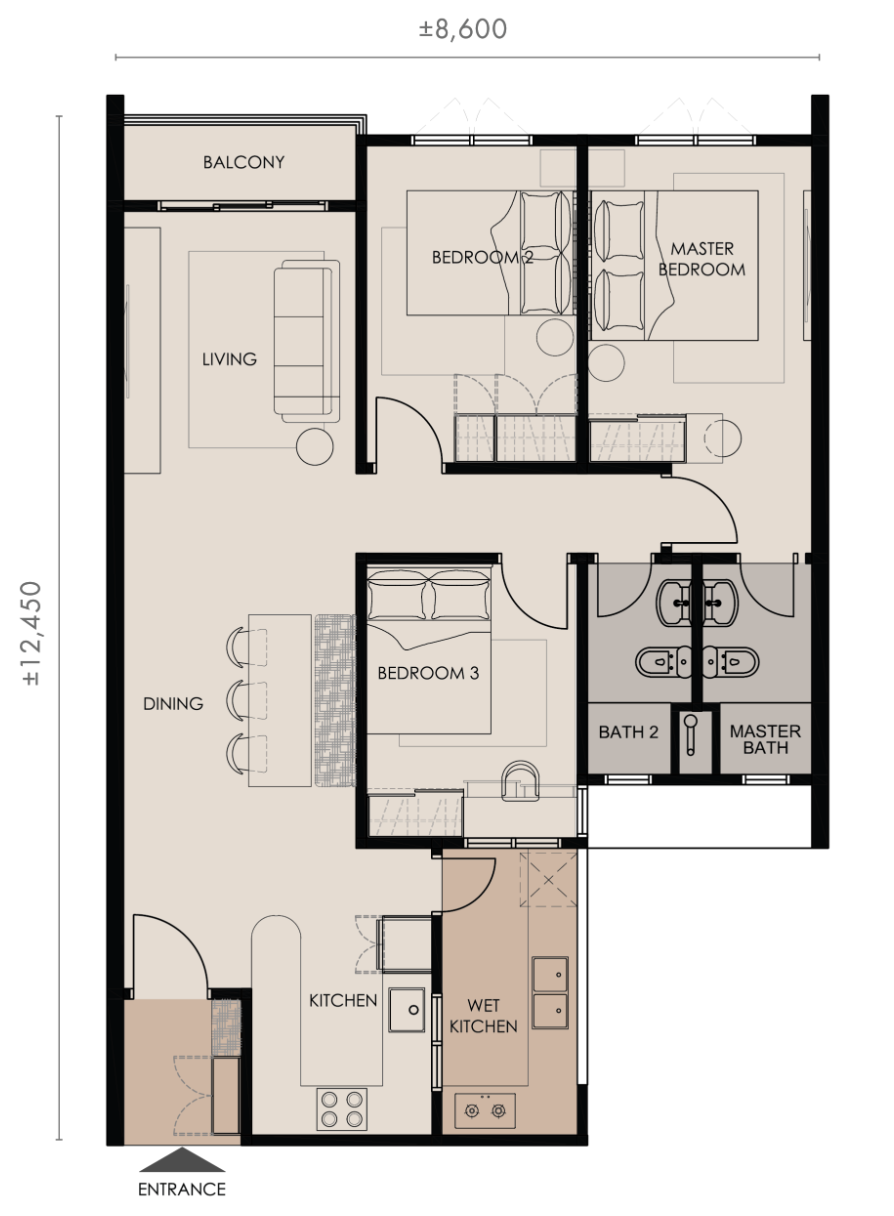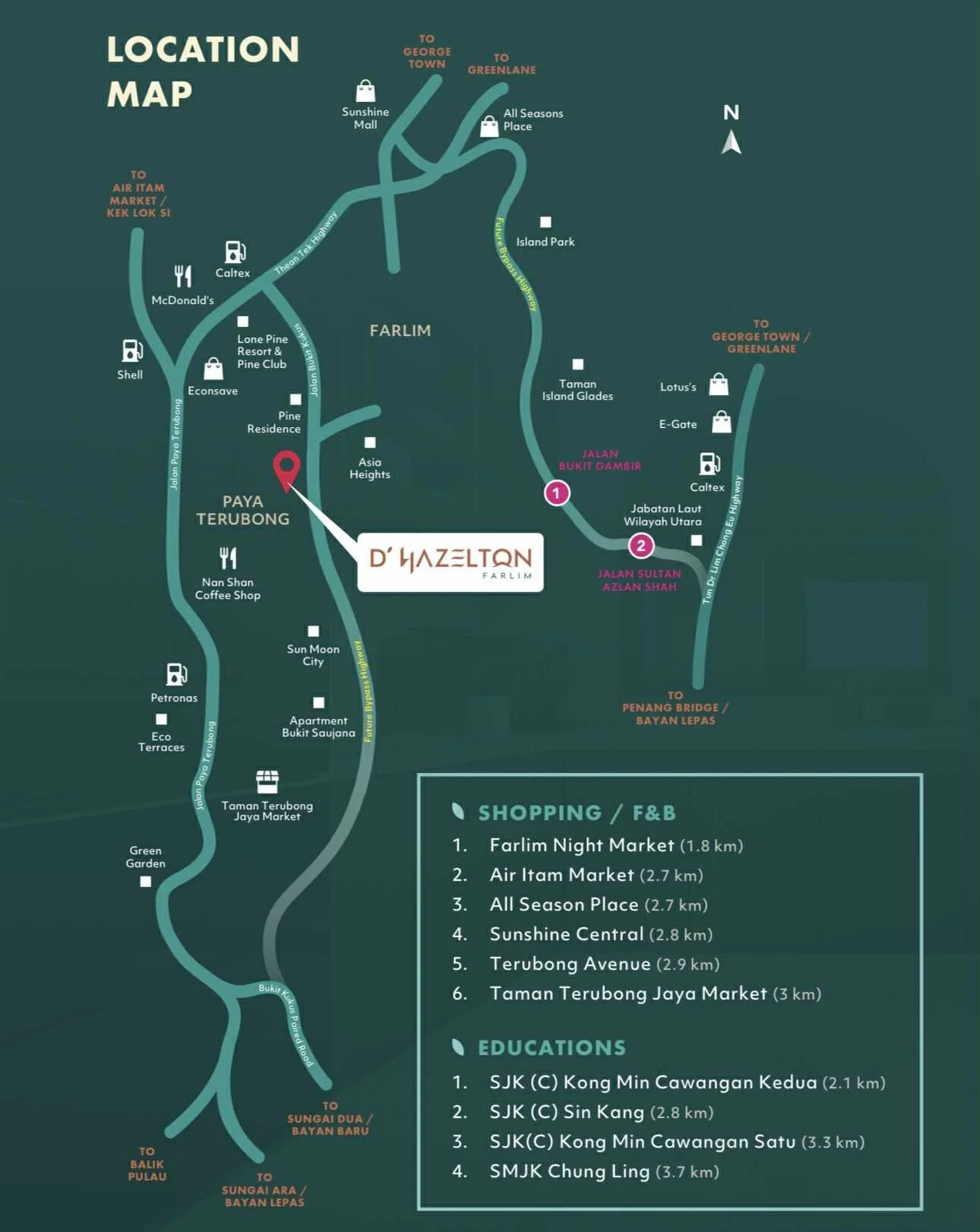Designed for Elevated Living
D’Hazelton comprises 2 towers - 34 & 35 storeys and offer a total of 1,670 units.
The unit come with 900-1,000 Sq Ft with 2-3 carparks. Residents of D’Hazelton will also have access to range of modern lifestyle facilities, including an infinity pool, gymnasium, and 24 hours security, among the 67 facilities. With its prime location, D’Hazelton is an excellent choice for those seeking a sophisticated and upscale living experience in Farlim, Paya Terubong or Air Itam.
D’Hazelton is located in Paya Terubong’s prime area with Sunshine Central Mall and All Seasons Place in the vicinity. Aside from the commercial units on the ground floor of D’Hazelton, there are plenty of F&B outlets, schools, and banks that give residents convenience to the surrounding amenities.
The indicative price starts from RM450,000.
Amenities
INFINITY POOL
CHILD WADING POOL
BADMINTON HALL
GYMNASIUM
PICKLEBALL COURT
CHILDREN’S PLAYGROUND
24-HOURS SECURITY
GAMES ROOM
KARAOKE
COMMUNITY HALL
MEETING ROOMS
MAIN LOBBY
BOXING CORNER
SKATING CORNER
MINI GO KART
CHESS CORNER
ETC.
1,000 sq ft Layout
A practical three-bedroom, two-bathroom residence designed for efficient family living. The square-shaped living and dining area provides functional space planning, while the adjoining balcony enhances natural ventilation. The master bedroom accommodates a full-sized wardrobe and features an attached bathroom for privacy. Two additional bedrooms suit children, guests or a home office. A well-proportioned kitchen and yard area support everyday household needs. This layout suits buyers prioritising comfort, utility and a balanced interior flow.
1,000 sq ft layout.
950 sq ft Layoutt
A streamlined three-bedroom, two-bathroom configuration optimised for modern lifestyles. The open living–dining area creates a cohesive central space. The master bedroom includes an attached bathroom and efficient wardrobe space. Two secondary rooms offer versatility for work or family use. The kitchen layout maximises storage and workflow, with an adjoining yard for laundry. This design appeals to buyers seeking a smart, efficient layout with minimal wasted space.
950 sq ft layout
Gallery
